The story of Unsöld's Factory Hotel
It has been in the family since Felix Unsöld founded a factory for ice making on the property on the Stadtmühlbach in 1891. The factory and its ice rink have long since been demolished and the stream built over, and a hotel has stood on the site since 1970. But the industrial era is still present in the family today and has inspired Felix Unsöld's great-granddaughters Sonja Unsöld and Susanna Lechner to completely renovate the hotel.
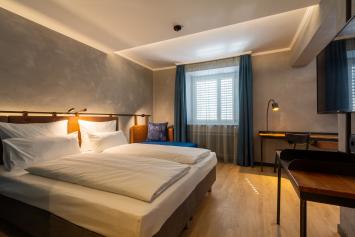
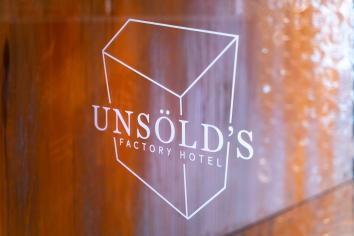
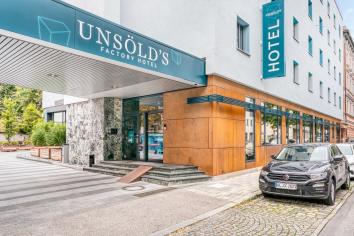
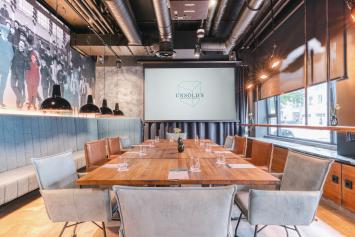
They decided to work out the room concept themselves. A spatial concept that stands out from conventional marketing storytelling – after all, no story had to be invented, the location already had a great one. One question kept the sisters occupied: “How do we show a history that is no longer visible?” Which colours, materials, shapes do justice to the place? What is the best way for guests to experience the special nature of the location?
More than just a marketing story: Historytelling
The newly opened hotel now provides answers to this question at every turn. The implementation of the concept is coherent down to the last detail. Even from the outside, the façade design with rough corten steel pays tribute to the industrial history of the site. Blue and green tones emphasise the proximity to the water, and again and again there are echoes of ice bars and cubes.
To realise their basic idea so effectively, the sisters relied on a small, hand-picked team of creative and operational experts. “For them, the project was not just a job,” Sonja Unsöld emphasises, “they put their heart and soul into it.” The architect Dankwart von Scotti, for example, set the highest quality standards, represented the owners, and took over project supervision. A task for which he was constantly on site. As the central contact person, he was closely involved in the interaction between the general contractor, Brumann Inneneinrichtungs GmbH, and the structural and interior architects as well as the individual project designers and he also had to supervise the directly commissioned individual trade groups. A complex project structure with many involved. But in the end, the aim was not to make the renovation as easy as possible, but as good as possible. According to Susanna Lechner, this also included “relying on proven companies”.
The creative direction was in the hands of Hanna Raissle, specialist in hotel and restaurant design and author of numerous specialist books on the subject. She impressed the sisters not only with her competence, but above all with how carefully she listened to them, empathised with their vision and implemented it with concrete ideas – right down to the fine-tuning of the guest rooms and the interior selection of the public area.
Finally, the experienced master electrician Horst Volling rounded out the team. He has been looking after the building since 1997, knows every detail of it and was an important contact person for the contractors on site.
History can be this new
For all its attention to history, the hotel is ultra-modern. In terms of energy, the building was renovated according to the strict KfW70 efficiency building standard, so that the building now meets the standards of that of a new building. It consumes at least 30 percent less primary energy than the Energy Saving Ordinance currently prescribes for the renovation of existing buildings. This is made possible by a new heating and ventilation system with heat recovery, new windows and an elaborate insulation concept for the building shell, including the ceiling of the underground car park. In addition, there is a completely new electrical installation and LED lighting technology. For energy reasons, the building does not have air conditioning except on the 5th floor; instead, an intelligent shading system ensures pleasant temperatures.
But of course the main aim of the refurbishment is not to meet technical specifications and modern electronic requirements, but above all to meet the demands of national and international guests. They now find a relaxed ambience in which every detail follows the design idea of telling the story of Unsöld's Factory Hotel.
In the entrance area, the theme of “water” catches the eye, in the form of an impressive installation by Berlin artist Claudia von Funcke. There, around 4,000 differently cut glasses now hang as a “fluid wall” next to the deconstructed parts of a classicist cabinet, an heirloom that stood in the hotel's foyer since 1970. From a distance, the floor-to-ceiling installation looks like an optical waterfall; up close, the play of different perspectives and distortions of perception is astonishing. They also illustrate: just as diverse as the view of the city of Munich is, so too are the ideas that each guest brings with them.
Highlights on the ground floor
On the ground floor, guests will now find a hotel bar for the first time. The idea for the bar and reception front, a spectacular one-off, also comes from Claudia von Funcke. Industrial glass profiles, metal folded like an iceberg and variable LED lighting look like ice bars – and at the same time like a topical commentary on melting glaciers. There is also real ice. Integrated into the historic photo of an ice delivery van by Felix Unsöld is an ice cube dispenser that every visitor can help themselves to.
Breakfast is served in the traditional way at a buffet, which is topped by a surfboard donated by Sonja Unsöld from her collection. Because this is also part of the hotel's history: the Stadtmühlbach stream under the property feeds the surfer wave on the Eisbach only 250 metres away.
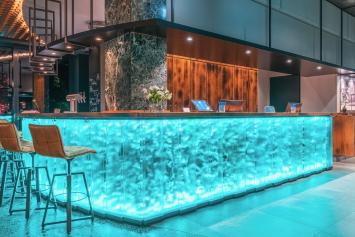
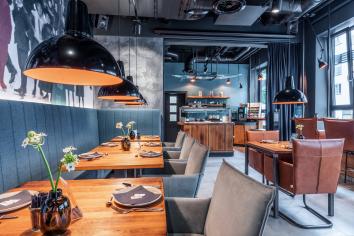
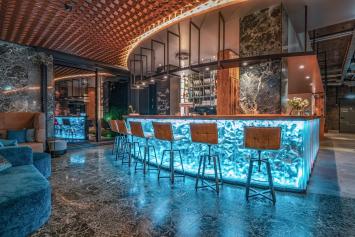
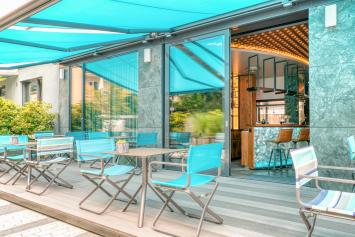
Ideas like these make it tangible how carefully the renovation was planned and executed. Not only the responsible team of experts accompanied the work, but also the building owners themselves. They realised their design concept consistently – and ensured that this was not done at the expense of comfort. In the ground-floor toilets, for example, they had the finest handmade Florentine tiles set in the green-blue hue typical of the hotel, and had a second lavatory completed just for ladies, which was not required by law and was complicated to fit in.
Ingredients: Wood, steel, leather and heart
The sisters also needed perseverance to realise their ideas on furniture: they wanted to recycle the existing solid wood furniture made of South Tyrolean alder wood. “Sustainability is important to us, even though it is often common in the hotel industry to replace everything after eight to ten years,” says Sonja Unsöld. Finally, they found a passionate artisan nearby, at the Ammersee: Claudia Rinneberg specialises in combining second-hand wood and black steel to create individual factory-style furniture. She made desks and trestles in the guest rooms and suites from the old hotel furniture.
In addition to wood and steel, it is mainly leather that determines the materiality of the furnishings, both in the rooms and in the public areas. Wherever possible, old materials were retained: the terrazzo tiles and the handrail in the staircase, the Verde Alpi marble in the exterior and entrance areas, the textured ceiling in the lobby, which only received a new coat of paint. Even furniture that could not be recycled was kept and donated to a youth centre in Chemnitz.
New corporate colours and brand new art on the building
The materials themselves also determine some of the colours: Brown (leather and wood) and black (steel, ceilings and industrial lamps) are present in many shades. But the actual colour concept comes from the water: relaxing petrol and blue-green tones are omnipresent. They also characterise the inner courtyard, which was redesigned by landscape architect Herman Salm. Where cars used to park, there is now a pleasant open-air space complete with a 30-square-metre terrace – another highlight of the renovation. The awning and furniture remind us that we are basically sitting on the banks of the Stadtmühlbach, even though it flows underground through the courtyard.
Its course is symbolically marked in shades of blue: the paving stones in the area are glazed in colour.
Even the urban transformer housing in the courtyard is included in the hotel design. Instead of a grey block, guests can now see urban art work by artist C100 Christian Hundertmark from the terrace – a modern graphic interpretation of cube shapes that fits coherently into the overall concept. Two more of these can be found in the stairwell and at the exit of the underground car park. There, the 20-metre-long, wall-filling artwork also highlights another special feature of Unsöld's Factory Hotel: it is the only hotel in Lehel-Mitte that has an underground car park.
It was also Christian Hundertmark's Studio C100 that designed the hotel's new logo. It also shows ice in cube form and picks up the hotel colours turquoise, petrol and black.
Two family businesses, one start
The new Unsöld's Factory Hotel is run by the von Oven family. They were won over by the new appearance and building concept right from the start. The von Ovens are themselves already active as fourth-generation hoteliers. With Unsöld's Factory Hotel, they are launching a new city hotel project that offers all the prerequisites for a successful future. History is ready to be written.



